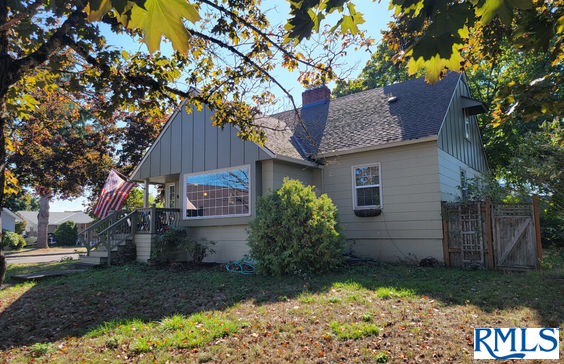$2,676/mo
Wonderful Mid Century Craftsman home on a large 10,000 sqft. corner lot. This 4 bedroom, 2 bath home has lots of charm and spacious rooms. Main floor has the primary bedroom and a 2nd bedroom, a bathroom, as well as a formal living room with a fireplace, formal dining room and a kitchen with a breakfast bar and additional eating area. Upstairs has the 3rd & 4th bedroom and a bathroom. The basement has a huge 21x19 room with a fireplace as well as a 9x6 wine cellar/pantry and a utility area complete with washer, dryer and sink. The roof, windows, heat pump/furnace, electrical panel, kitchen and bathrooms were all updated prior to the 2017 purchase by Seller. Seller installed new insulation in ceiling in 2017. New thermostat in 2019. New hardwood flooring (10/1/2023) in the main hallway. Oak hardwood floors in living room, dining room and entry. Hemlock floors throughout the rest of house covered by carpet. Granite counter tops and SS appliances in the kitchen with a double drawer dishwasher and double door oven. Sprinkler/drip system outside. This house just needs your personal touches to make it your home. So much potential and a must see!
















































