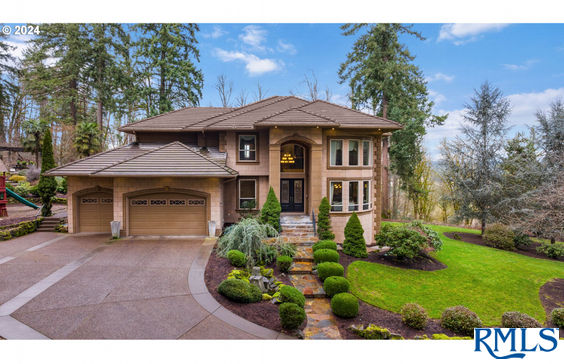$8,333/mo
Located in the sought-after, private, gated Beaver Lake Estates neighborhood, this one-of-a-kind home is set to impress. Situated on almost 7 acres, it is the largest lot in the community and offers incredible privacy and space. The terraced back yard is immaculately landscaped and features three waterfalls, two patios and many different types of plants and trees. It is the perfect environment for relaxing with a cup of coffee or hosting a large gathering. The two large, covered decks allow for entertaining year-round as well. The inside of this home was designed to impress. When passing through the front door, you are greeted by the expansive foyer, with soaring ceilings and a grand staircase. This opens to a formal living room that basks in natural light that pours through the floor-to-ceiling windows. Passing through the dining room and its cherry hardwood floors, you enter a gourmet kitchen with granite counters and everything you need for preparing a feast. The primary suite has a huge closet and a gorgeous bathroom featuring a large, jetted tub. In the finished basement you will find a multi-functional theater room and massive family room that is perfect for entertaining in. Additionally, there is a second primary suite on the main level which provides the option for multi-generational living. This home is the perfect combination of luxury, spaciousness and privacy.

















































